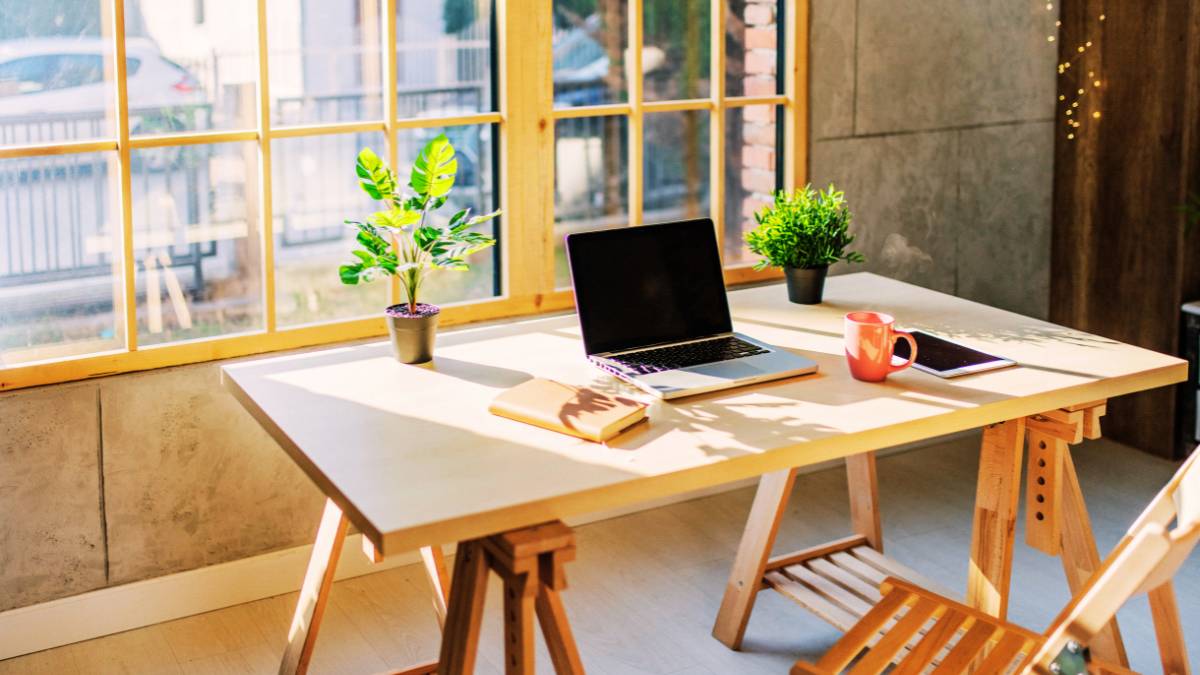Last Updated on June 7, 2024 by Kravelv Spiegel
In recent years, the concept of working from home has gained unprecedented popularity, prompting many homeowners to reimagine their living spaces to accommodate remote work needs. Among the myriad options for creating a functional office, basement renovations offer a versatile and often underutilized opportunity. With careful planning and creative design strategies, owners can transform their area into a productive and inspiring workspace that meets the demands of modern remote work. Here, we explore innovative office design ideas tailored specifically for basement developments, offering inspiration and guidance for those seeking to optimize their work-from-home experience.
Natural Light Optimization
While basements are typically associated with limited natural light, strategic design interventions can help mitigate this challenge and create a bright and inviting workspace. Consider incorporating egress windows or light wells to introduce natural light into the area. Additionally, opting for light-colored paint schemes, reflective surfaces, and strategically placed mirrors can enhance the perception of brightness and create a more spacious and airy ambiance. Harnessing natural light not only improves mood and productivity but also reduces reliance on artificial lighting, contributing to energy efficiency and sustainability.
Multifunctional Layouts
Lower levels often boast generous square footage, providing ample space for multifunctional office layouts that accommodate various work activities and storage needs. Embrace the versatility of the space by incorporating designated zones for workstations, storage solutions, and relaxation areas. Utilize modular furniture and flexible partitioning systems to delineate different functional areas while maximizing floor space. Consider integrating built-in shelving into your basement development, along with cabinets, and multifunctional furniture pieces to optimize storage and organization, keeping the workspace clutter-free and conducive to productivity.
Comfort and Ergonomics
Prioritizing comfort and ergonomics is paramount in home office design, especially for basement development where climate control and ventilation may pose challenges. Invest in high-quality ergonomic furniture, such as adjustable desks, supportive chairs, and ergonomic accessories, to promote proper posture and minimize the risk of discomfort or fatigue during extended work sessions. Ensure adequate ventilation and climate control systems are in place to maintain optimal indoor air quality and temperature regulation, creating a comfortable and conducive working environment year-round.
Tech-Savvy Solutions
Modern homes rely heavily on technology to facilitate communication, collaboration, and productivity. When designing a office in the basement, consider integrating tech-savvy solutions that enhance connectivity and streamline workflow. Install robust Wi-Fi networks, power outlets, and cable management systems to support a myriad of devices and peripherals. Incorporate smart automation features, such as voice-activated assistants, smart lighting, and programmable thermostats, to enhance convenience and efficiency. Additionally, allocate space for technology hubs or charging stations to keep devices organized and easily accessible.
Aesthetic Inspiration and Personalization
Beyond functionality, the design of a home office should reflect the owner’s aesthetic preferences and personal style. Use the basement renovation as an opportunity to infuse personality and inspiration into the workspace through thoughtful design elements and decor choices. Experiment with color palettes, textures, and finishes that evoke a sense of calm, focus, and creativity. Incorporate motivational artwork, plants, and personal mementos to create a visually stimulating and personalized environment that inspires productivity and ignites passion for work.
Acoustic Considerations
Basements often have unique acoustic properties that can impact concentration and productivity in a home office setting. To mitigate noise disturbances and create a conducive work environment, incorporate sound-absorbing materials and acoustic treatments into the design. Consider installing wall panels, acoustic ceiling tiles, or carpeting to dampen sound transmission and reduce echoes. Additionally, strategically position furniture and storage units to act as sound barriers and minimize disruptions from adjacent living areas or mechanical systems.
Flexibility for Future Adaptations
As remote work continues to evolve and adapt to changing needs and preferences, designing a home office with flexibility in mind is crucial. Anticipate future adaptations and technological advancements by incorporating modular and adaptable design elements that can easily accommodate evolving work requirements. Opt for furniture and storage solutions that can be reconfigured or repurposed to suit changing work styles or household dynamics. Additionally, allocate space for future expansion or integration of additional amenities, such as exercise equipment, meditation areas, or video conferencing setups, to enhance the versatility and longevity of the basement office.
Modern Basement Developments
In conclusion, basement developments offer a wealth of possibilities for creating innovative and functional home spaces that cater to the unique needs of remote work. By leveraging natural light, embracing multifunctional layouts, prioritizing comfort and ergonomics, integrating tech-savvy solutions, and infusing personal style, owners can design an office that maximizes productivity, enhances well-being, and fosters creativity. Whether it’s a dedicated workspace for focused productivity or a versatile multifunctional area for collaborative projects, these spaces represent a transformative investment in the future of remote work and lifestyle flexibility.

